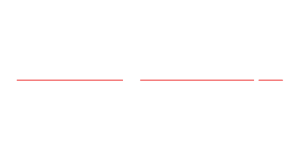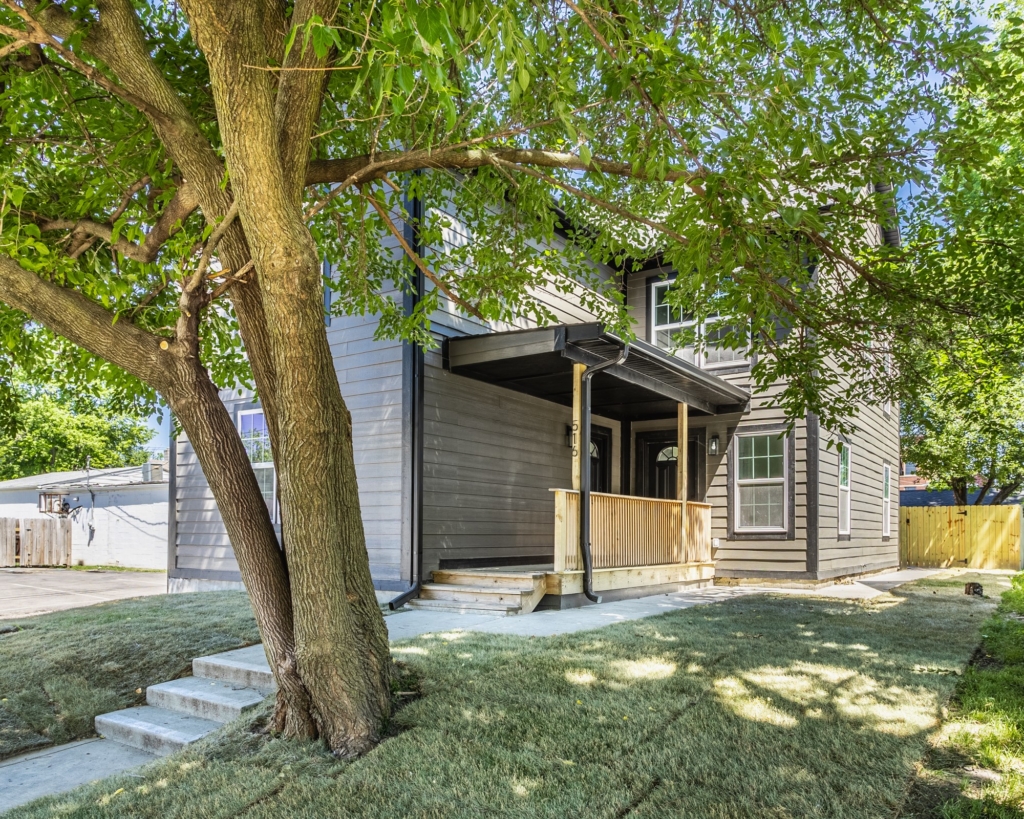
Distinct neighborhoods deserve distinct homes. Situated just south of the downtown commercial district of Indianapolis, the Bates–Hendricks neighborhood features homes built as early as the 1820s. Construction techniques, interior layouts, and design styles have drastically changed over the last 200 years, but the Bates–Hendricks neighborhood has stood firm as a distinct presence in Center Township. In the heart of Bates–Hendricks, we are excited to share with you our latest listing: 516 Iowa Street.
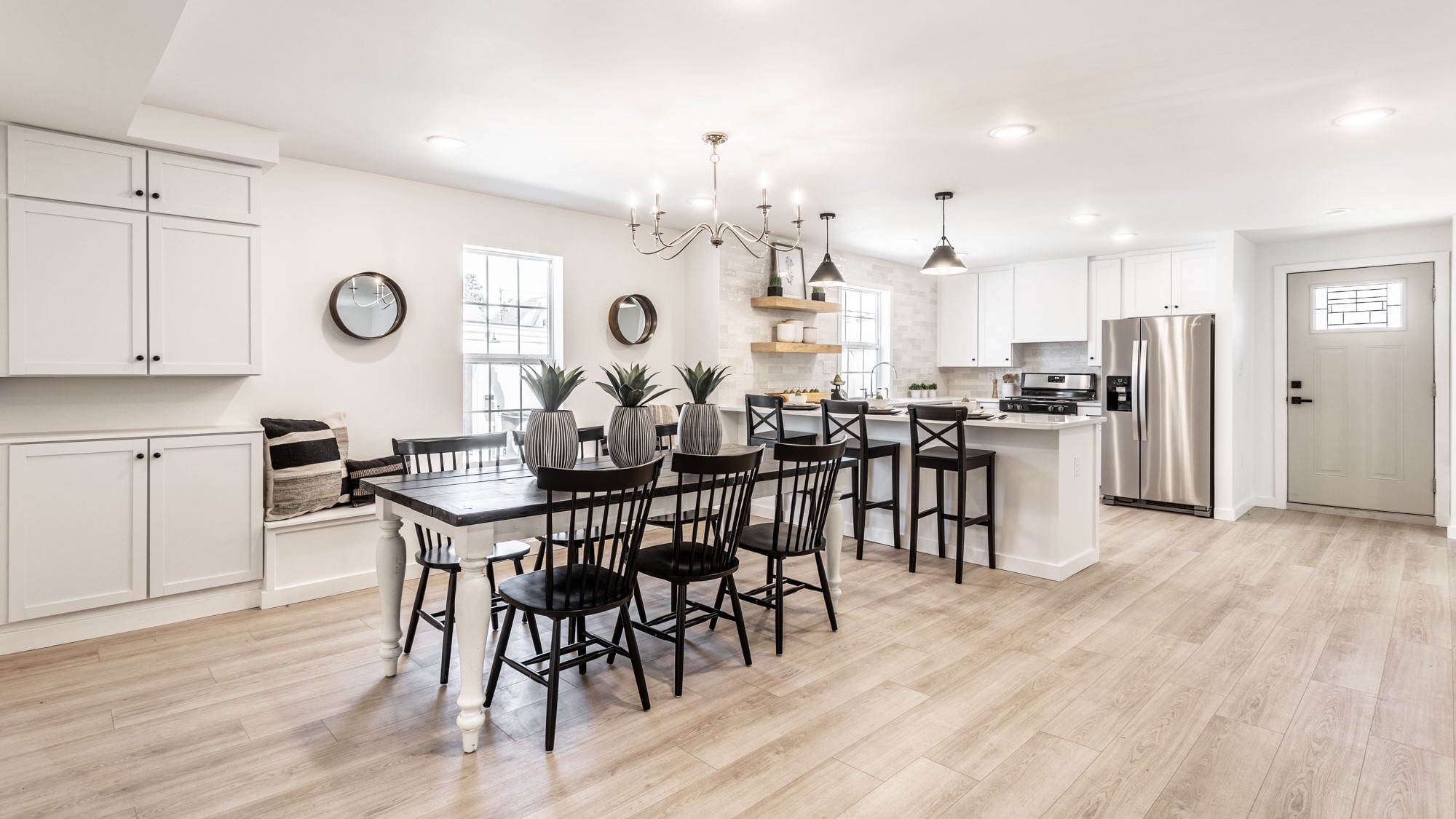

OPEN FLOOR PLAN // DISTINCT SPACES
Open concept living has been all the rage the past 10-20 years. Not unlike most interior design concepts, it would not be surprising for open floor plans to transition out of style. With this in mind – these living, dining, and kitchen spaces are open yet spatially distinct from one another. Rather than creating a completely open and sterile space, this main level was designed with semi-privacy and purposeful functionality.
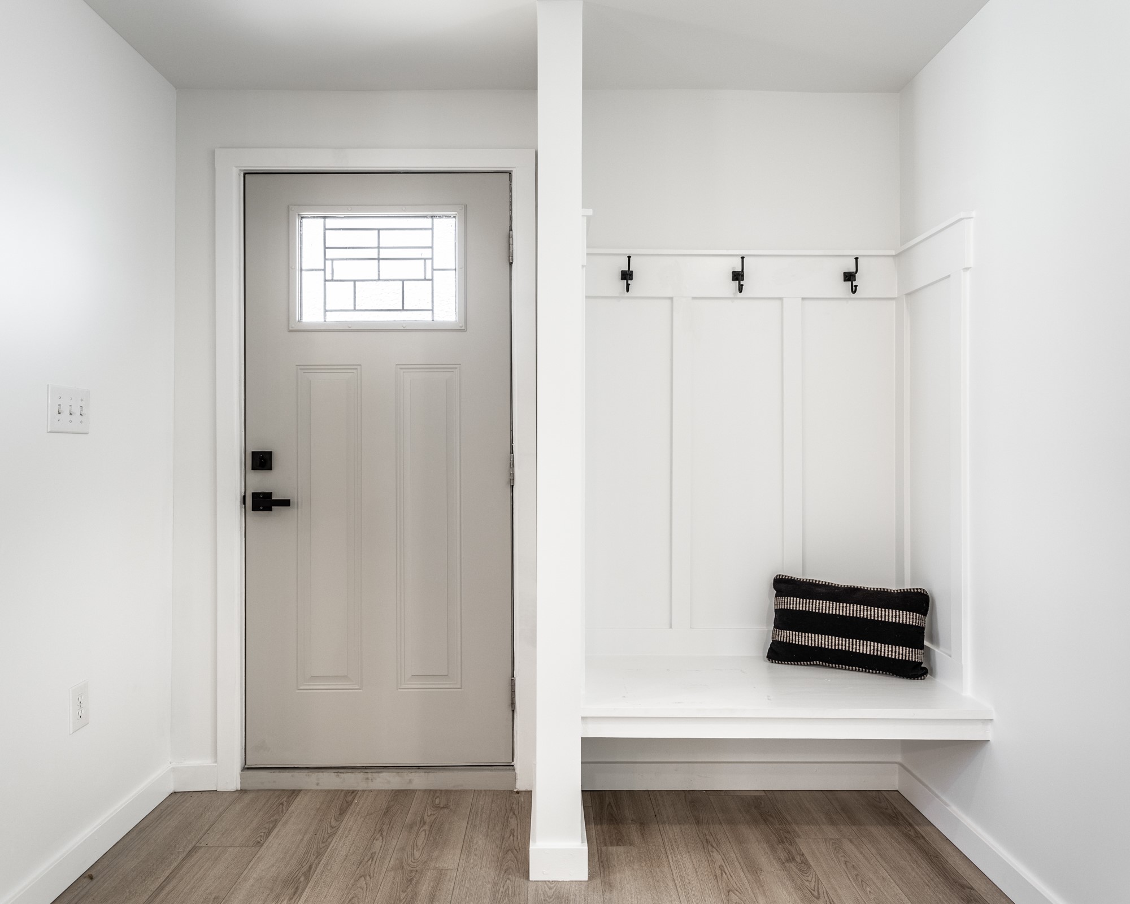
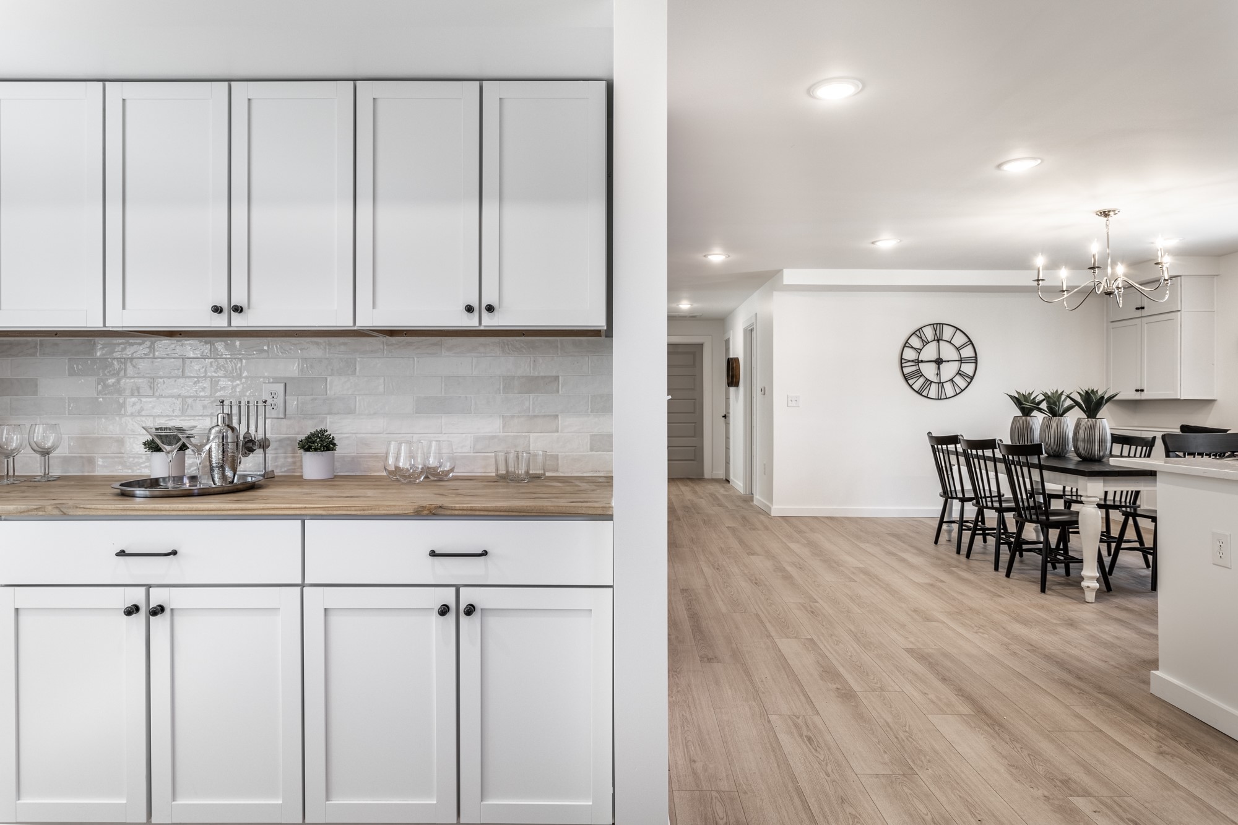
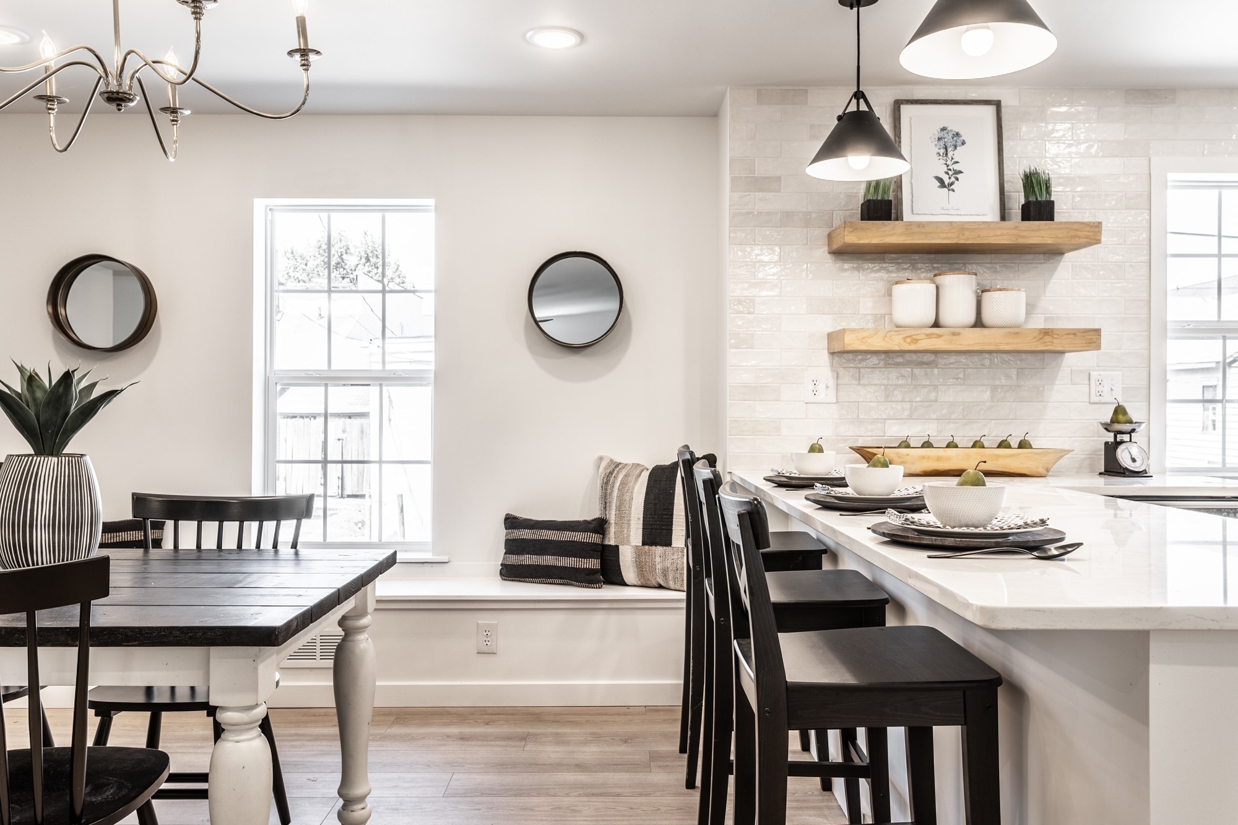
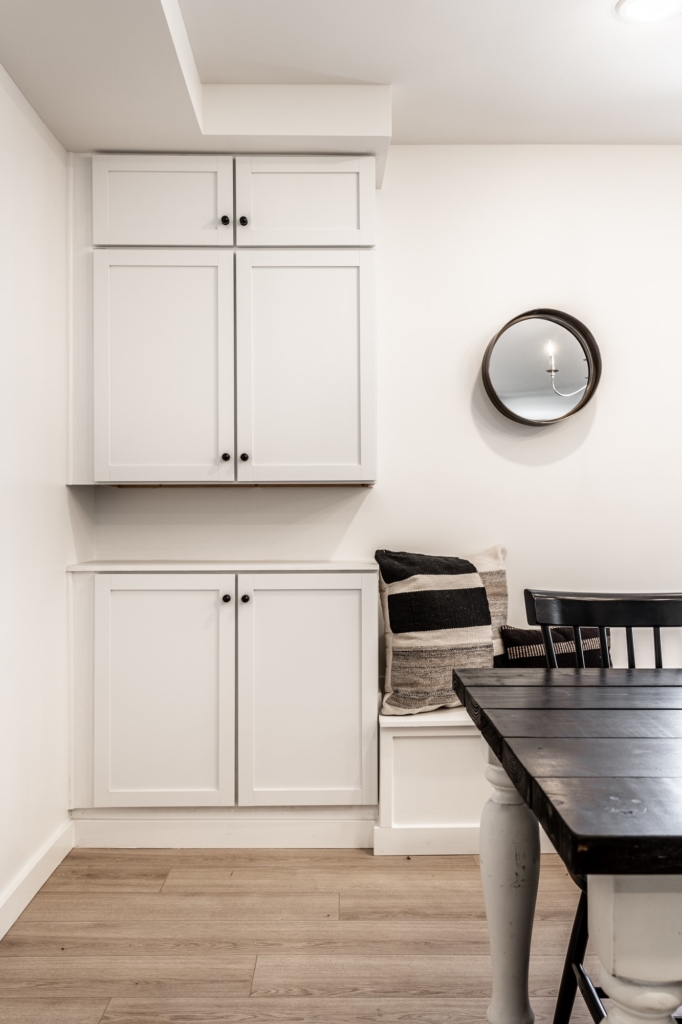
BUILT-IN FEATURES
Some old homes give us the gift of original character. Other old homes have to be stripped all the way down to the studs in order to make the property safe and secure. In this case, we were not given any gifts of character, so it was very important to add shelving, built-ins, benches and intentional features throughout the home.


MATERIALS & TEXTURES
Because this property was essentially a blank slate, it was critical to use materials that added dimension and texture to these new spaces. Every material tells a different story in a space through its color, light, reflection, symmetry, or scale. Although the overall design is fairly neutral, this home still features distinct materials throughout.


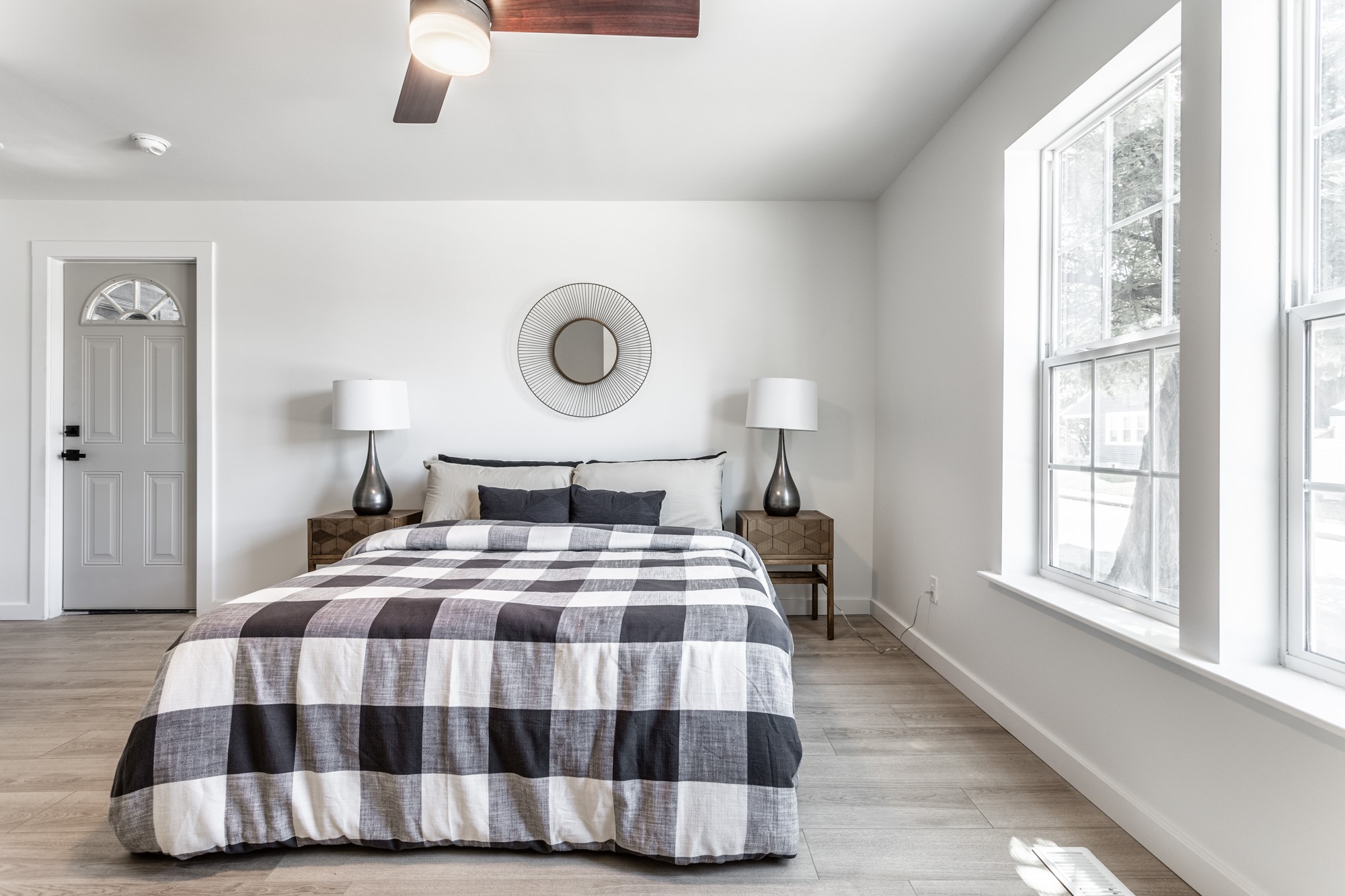
HOSPITALITY & PRIVACY
One of our favorite features in this home is the private guest on-suite. The front of this property features a private bedroom/living space and a private full bathroom with its own separate entrance. The intention of this space was to meet at least one of the following needs:
- virtual/work-from-home space
- in-home small business office/meeting space
- private/separate guest hosting space or
- in-law/roommate suite
Story by Phil Kirk
Photography by The Addison Group
Styling by Engle and Co. Design
Renovation by Sage Builders Group
